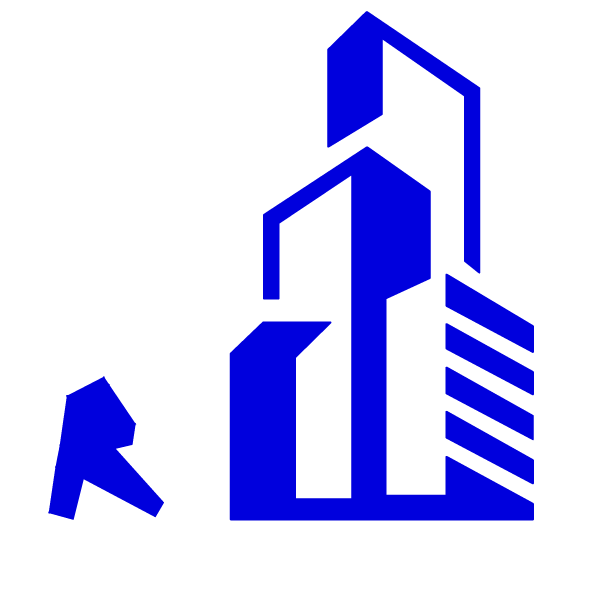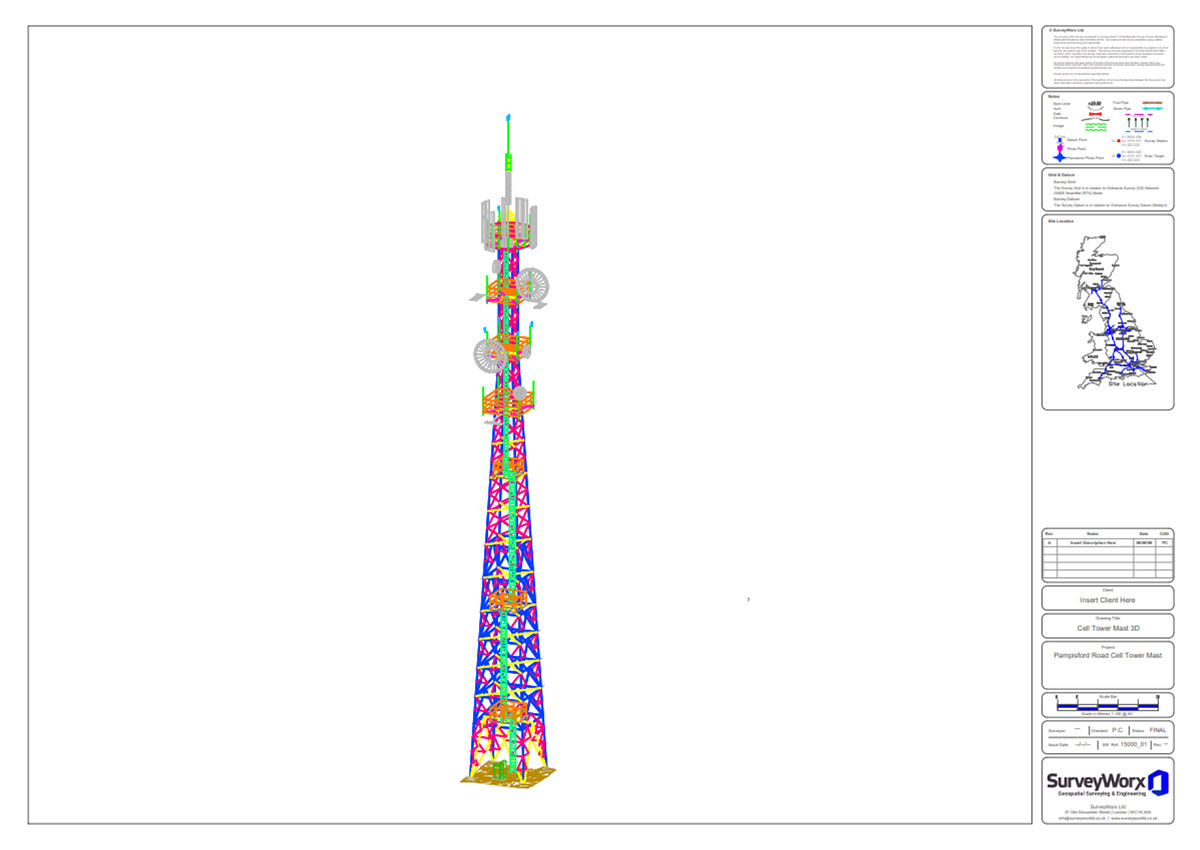Measure, Map, Model
Comprehensive 3D Modelling/Revit & AutoCAD support across Projects.
At SurveyWorx we deliver comprehensive 3D Modelling/Revit & AutoCAD support across Projects delivering 3D Models to seamlessly support your current workflows & deliverables.
- 3D Models (Revit Architectural Models).
- Photographic Documentation of Structures.
- Access & Share “LIVE” Point Cloud Data.
- 2D & 3D AutoCAD DWG’s & PDF formats.
Tailored workflows combined with the latest software, & proven processes allow us to deliver a highly efficient & cost-effective 3D Modelling/Revit & AutoCAD Outsource facility.

AutoCAD & 3D Modelling / Revit
“Collaborate, Design & Construct in a Data-Driven Environment”.
SurveyWorx provides support to a range of Clients within the Survey & Engineering Industry who engage our Services to deliver 3D Modelling/Revit & AutoCAD support across Projects.
We have forged strong relationships with fellow Survey & Engineering Companies, working together to deliver Turnkey Solutions across Projects, collaborating to deliver specific requirements & allowing finished Drawings & 3D Models to seamlessly support their current workflows & deliverables.
We have developed a highly experienced team of professionals with extensive knowledge across an array of disciplines within the Construction industry, enabling us to deliver highly accurate & cost-effective Services.
Survey Data can be delivered in a variety of industry standard 2D & 3D formats, including 3D Models (Revit, Wireframe, Solid, Surface, Architectural Models) to seamlessly support current workflows & deliverables.
Our experience combined with our commitment to new technology & innovations ensures we can efficiently & cost effectively deliver your Project to the highest possible quality standards.
Case Study
Parkland Way Industrial
Scan to BIM / Model
Accurate & Reliable Geospatial Data

Measured Building Surveys (MBS)



